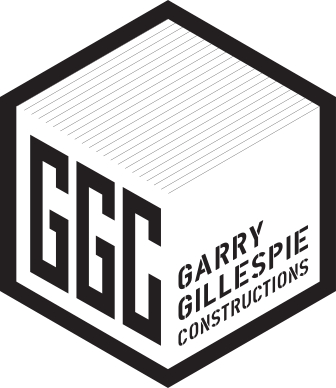
VISY PULP AND PAPER
VPP9 AND VPP10 PROJECT
Construction on the foundations and ground slabs for Visy’s White Liquor Plant was completed two months ahead of schedule. Founded on 68 piles (each 900mm in diameter and 17-metres deep), this project included tank ring beams, pile caps and beams, machine and motor plinths, concrete tanks, bunkers and bunds, suspended slabs, and machine/structural grouting. This was only one of the many areas Garry Gillespie Constructions were involved in for the VPP10 expansion project, with a scope of work for approximately 40,000m3 of structural concrete across the site.
Other areas GGC undertook the structural concrete construction were the paper machine, chemical recovery boiler, turbine, RCF plant, evaporators, cooling towers, and Reel Store area.
The 14,000m2 Reel Store warehouse floor was constructed to very tight tolerances (+/- 3mm over a 3m straight edge) and minimum jointing. The floor design was a 180mm slab with SL82 mesh with a 32MPA mix design. To accurately follow the designed underside of the concrete, Laser Screed technology was used to grade the sand base. Placing 2,000m2 , 400m3 of low shrinkage concrete per day, construction was completed in 7 days.
50,000
Cubic metre
Total concrete across site

$50
Million
Project
value
NEWCREST MINING LTD
CADIA EAST EXPANSION PROJECT
Engaged as a contractor who could ensure delivery of the project on time, the work undertaken was multifaceted – picking up the slack from previous contractors and covering the scope gap so the job was completed to the highest standard. GGC constructed MCC rooms for the tailings thickener, HPGR and Screening building, floatation and underground portal transfer station and conveyor.
This project included the fire rating of cable penetrations, internal cables, and cable trays; as well as the construction of concrete retaining walls, drains, sumps, and grouting. Installation of 15km of in ground electrical and communications conduits as well as installation of 2.5 km of new HDPE fire line to expand and upgrade the existing in ground fire service.
2.5
Kilometre
In-ground HDPE
fire service

$22
Million
Project
value

15
Kilometre
Install of
electrical conduits
CARTER HOLT HARVEY WOODPRODUCTS
Concrete foundations and ground slabs for the WESP support structure were constructed and brought in line with modern day emissions control and EPA compliance. This project included the construction of concrete piles, pile caps and beams, machine and motor plinths, concrete drains, sumps, bunkers, bunds and stack foundation.
Garry Gillespie Constructions were able to tender, procure, and construct the contract in just six weeks – ensuring CHH Woodproducts could erect their steel and mechanical equipment ahead of schedule.
1
Kilometre
In-ground HDPE
fire service

6
Weeks
from tender to
completing work
THE DOG ON THE TUCKERBOX SHELL SERVICE CENTRE
In 2016 Garry Gillespie Constructions designed and constructed a 180mm concrete slab over a 6,500m2 work area, replacing the existing pavement that was irreversibly damaged. Ground conditions around the road base hardstand area were unstable especially during inclement weather; therefore excavation of the old unsuitable fill was required and reinstated with a new lime stabilised base.
The project was completed within four weeks to minimise disruption to the hundreds of trucks that pull into this service centre for fuel and rest daily. The work was also ensured to be of the highest quality so the issue didn’t reoccur; there are no structural cracks in the slab.
6,500
Metres Square
Work area

$1
Million
Project value

4
Weeks
to complete work
GUNDAGAI MEAT PROCESSORS ABATTOIR EXPANSION
Wiley engaged GGC to form, fix reinforce, and place concrete for their abattoir’s expansion in Gundagai. Renowned for their intelligence, precision and non-conventional approach to handling workflow challenges, the team coordinated work daily to minimise the impact on operations within the fully operational abattoir.
The concrete works themselves appeared to be conventional but with a huge amount of fine detail within the design, to ensure no pooling of water or process material, which could create health and hygiene issues. Therefore, the concrete itself was placed in the absolute correct design line and height to ensure the tolerances were met.
$1
Million
Project value




















